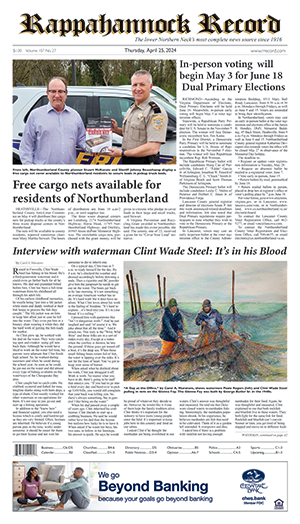by Henry Lane Hull
In 1904, Jeremiah Dawson, a local carpenter, built a new home for his family on the outskirts of Remo, a satellite village of Wicomico Church. The following year he went across the road and built a home for Pelham Delano, who had moved to the area from Richmond County. Apparently, with that income, he came back home and later in 1905 nearly doubled the size of his own home with a large addition.
His son, Arnett, who was known as “Jerry” and had been born in 1898, remembered as a child his father bringing home the scrap blocks of wood for his children to use as toys. The Dawson family lived in their home until the 1980s, after which it passed through several other owners. Recently, it was donated to Habitat for Humanity, which decided to remove the house, to replace it with a new home.
For a half-century now our family has lived in the Pelham Delano house, which is the sister of Jeremiah’s house across the road. Motivated to save the Dawson home, which we call “Dawson Hall,” the Elder B. E. purchased it from Habitat, and began arranging for its removal from the property.
Last week Bobby Covey of Elite Structural Movers came with his crew from Little Washington, N.C, and moved the Dawson home to property we own a short distance down the road. There the B.E. plans to restore it as the sister house to our own home.
Recently, when I told Jeremiah’s grandson, Curtis Sampson, who lives in Irvington, about the project, he replied that his grandfather built only one house, but he built it dozens of times. Indeed, driving along neighborhood country roads, his work remains abundant. Curtis, who is 93, attributes his healthy lifestyle to Jeremiah, who offered him a piece of chewing tobacco when he was a small boy. He said that the taste was horrific, and he never has touched any tobacco product thereafter.
Jeremiah specialized in a frame center-hall two-story structure, with vertical two-over-two-sashed windows, pine floors, and hog-hair plaster walls. The window frames had the traditional iron weights to govern their being raised and lowered.
In the case of Dawson Hall, for the 1905 addition, he used hand-hewn pine sills, which were either repurposed from an older structure or felled locally. In the attic he fastened the rafters directly to each other, unlike in Pelham Delano’s house. Today the house is as solid as it was when he constructed it, although Jeremiah was not a devotee of tall crawl spaces or graduated staircases. In its new setting we plan to change those aspects of his construction.
The two houses had another similarity in that in the 1940s almost identical screened front porches were added, made with dyed cement brick half-columns topped with tapered wooden columns and similar brick cement pavers. Both also had copper screening that had oxidized thereby staining the wood and cement. My parents and I frequently exchanged summertime front porch visits with Mary and Jerry Dawson, who were the last family members to live in Dawson Hall.
The move took less than two days, the first to lift the house onto the massive beams, then to raise it, and insert the wheels underneath. Next came attaching the truck the following morning, and driving away down the road. Bobby’s crew worked in total sync, each of the six of them knowing what and when to do his job. By noon the second day, the house had arrived on the new site, and they were ready to depart for North Carolina, to return after the foundation is in place and set the house in its new position.
Dawson Hall is part of the wonderful Victorian architectural heritage of the Northern Neck, a genre that is disappearing quite rapidly. For 113 years it has been the sister house of our home, and as such it now remains.
Happy George Washington’s Birthday!












